Gambrel Roof Cost Calculator Guide
This Gambrel Roof Cost Calculator helps you determine the dimensions, area, and cost of a gambrel roof. Below is a step-by-step guide on how to use the calculator effectively.
Gambrel Roof Cost Calculator
| Step 1: Building Dimensions | |
|---|---|
| Building Length (ft): | |
| Building Width (ft): | |
| Eaves Overhang (ft): | |
| Gable Overhang (ft): | |
| Step 2: Roof Pitch Angles | |
| Upper Roof Pitch Angle (°): | |
| Lower Roof Pitch Angle (°): | |
| Step 3: Run and Rise Details | |
| Upper Run Length (ft): | |
| Lower Run Length (ft): | |
| Total Roof Height (ft): | 0 |
| Step 4: Roof Segment Areas | |
| Upper Rafter Length (ft): | 0 |
| Lower Rafter Length (ft): | 0 |
| Upper Roof Area (sq ft): | 0 |
| Lower Roof Area (sq ft): | 0 |
| Total Roof Area (sq ft): | 0 |
| Step 5: Cost Calculation | |
| Cost per Sq Ft (USD): | |
| Total Roof Cost (USD): | 0 |
How to Use the Calculator
Step 1: Building Dimensions
- Building Length & Width: Enter the total length and width of the building.
- Eaves & Gable Overhang: Input the overhangs of the roof for both the eaves and the gables.
Step 2: Roof Pitch Angles
- Upper Roof Pitch: Provide the upper roof pitch angle in degrees.
- Lower Roof Pitch: Provide the lower roof pitch angle in degrees.
Step 3: Run and Rise Details
- Upper and Lower Run Lengths: Input the run lengths of the upper and lower roof segments.
- Total Roof Height: Automatically calculated based on upper and lower rise lengths.
Step 4: Roof Segment Areas
The calculator uses the inputs to determine:
- Upper & Lower Rafter Lengths: Calculated based on pitch angles and run lengths.
- Upper & Lower Roof Areas: Areas of the roof segments based on rafter lengths.
- Total Roof Area: Combined area of both sides of the roof.
Step 5: Cost Calculation
- Cost per Sq Ft: Enter the cost per square foot for roofing materials.
- Total Roof Cost: The calculator provides the total cost based on the total roof area and cost per square foot.
Key Formulas Used
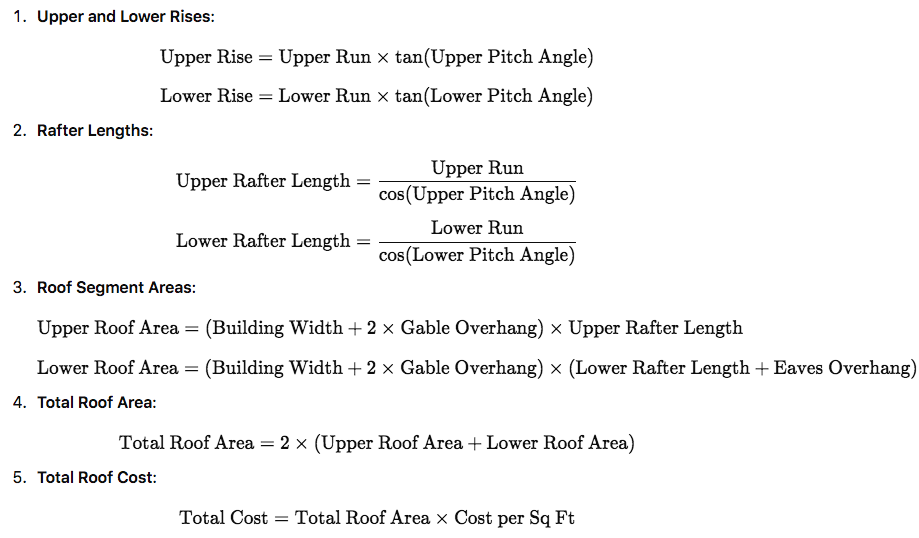
Differences Between Gable and Gambrel Roofs
A gable roof typically features a triangular shape, while a gambrel roof has a pentagonal gable, resulting from its two-pitch design. Due to this two-pitch structure, a gambrel roof generally provides more attic volume than a gable roof.
What are the Angles of a Gambrel Roof?
A gambrel roof consists of two angles: the lower roof pitch angle and the upper roof pitch angle. The lower pitch is steeper than the upper pitch, contributing to the unique shape of a gambrel roof.
How to Calculate a Gambrel Roof Pitch
To find the other pitch of a gambrel roof with a width of 5 meters and a total height of 3 meters, you need at least one pitch value. For example, if the lower roof pitch (θ) is 70 degrees with a run length (x₁) of 1.0 meter:
Calculate the lower rise height (y₁):

Find the upper rise height (y₂):

Determine the upper run length (x₂):
Subtract x₁ from half the building width:

Calculate the upper roof pitch angle (Φ):

What is the Upper Pitch for a Gambrel Roof with a 60-Degree Lower Pitch?
For a gambrel roof with a lower pitch of 60 degrees, the upper pitch will be 15 degrees. This is derived using the half-circle method by subtracting 45° from the lower pitch:

Using the two-pitch method, the upper pitch angle can be any value less than 60° to maintain the gambrel shape.
Gambrel Roof Calculator: Your Comprehensive Guide
The Gambrel Roof Calculator is a versatile tool that helps you determine all the necessary measurements, angles, and costs for a gambrel roof. Whether you are a builder, architect, or homeowner, this calculator is designed to simplify the process of designing and estimating a gambrel roof’s structure. If you’re trying to find out the height of your gable based on your preferred upper and lower roof pitches or you’re beginning to frame a gambrel roof but don’t know where to start, this tool is the perfect solution.
In this guide, you’ll gain an understanding of what a gambrel roof is, how to calculate its angles and dimensions using various methods, and what costs to expect for your project.
What is a Gambrel Roof?
A gambrel roof is a symmetrical roof design that consists of two slopes on each side of the structure — a steeper slope on the lower half and a shallower slope on the upper half. This design maximizes the usable attic space and provides an appealing aesthetic. You’ll often see gambrel roofs on barns, colonial homes, and Dutch-style buildings.
The design of a gambrel roof typically results in more attic space than a standard gable roof due to its dual-pitch layout. This unique structure also provides better water runoff and can withstand weather elements more effectively than other roof types.
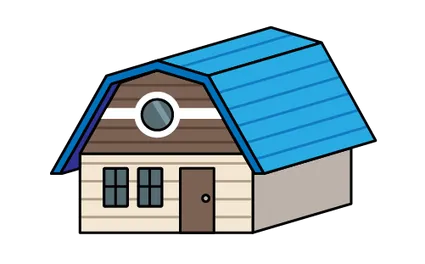
Calculating Gambrel Roof Angles and Dimensions: The Two-Pitch Method
The two-pitch method is a common approach to calculating the dimensions and angles of a gambrel roof. This method involves defining the two main pitches (angles) of the roof — the upper pitch and the lower pitch — and using these values to determine the lengths of the rafter segments, the overall height of the roof, and other necessary dimensions. Below are the key steps to use the two-pitch method.
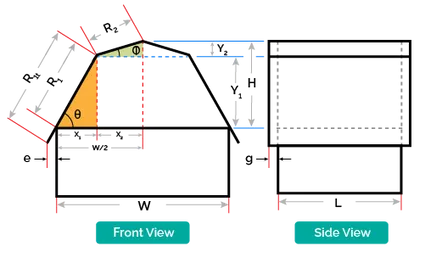
1. Understanding the Roof Dimensions
- Upper Run Length (x₂): The horizontal distance covered by the upper slope of the gambrel roof.
- Lower Run Length (x₁): The horizontal distance covered by the lower slope of the gambrel roof.
- Building Width (W): The total width of the structure.
The sum of the upper and lower run lengths is half of the building width:

2. Calculating the Total Roof Rise
- Upper Rise Height (y₂): The vertical rise of the upper slope.
- Lower Rise Height (y₁): The vertical rise of the lower slope.
- Total Roof Rise (H): The total height of the roof from the base to the peak.
The sum of the upper and lower rise heights is the total roof rise:

3. Using Trigonometry for Calculations
For the upper roof segment:
Upper Roof Pitch (ϕ): The angle of the upper slope.

Upper Rafter Length (R₂): The length of the upper rafter.

For the lower roof segment:
Lower Roof Pitch (θ): The angle of the lower slope.

Lower Rafter Length (R₁): The length of the lower rafter.

By knowing either the run length or rise height of one segment, and using trigonometric relationships with the roof pitch angles, you can calculate the remaining dimensions of the gambrel roof.
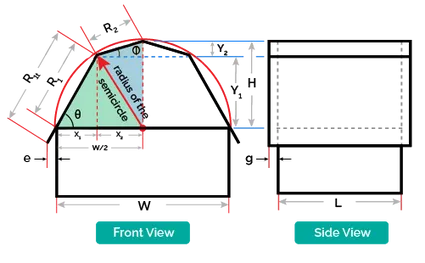
The Half-Circle Method for Gambrel Roofs
The half-circle method is another approach to designing gambrel roofs. It involves visualizing the roof as fitting within a semicircle, with the roof joints touching the arc of the circle. In this design, the total roof height is half the building’s width, which is also the radius of the semicircle.
In the half-circle method:
- The lower roof pitch is 45 degrees greater than the upper roof pitch.
- The relationship between angles is defined by:
[
θ – ϕ = 45°
]
This method provides a quick way to determine roof pitches if you already know the total height of the roof and wish to use a semicircle design.
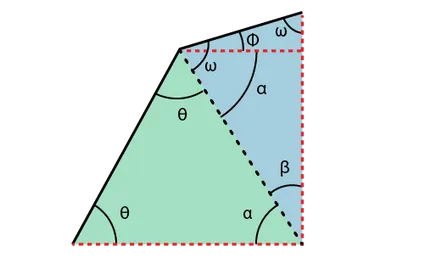
Using the Gambrel Roof Calculator
The Gambrel Roof Calculator can be used for both the two-pitch method and the half-circle method. To use the calculator:
- Choose the Calculation Method: Select either the two-pitch or half-circle method.
- Enter Building Dimensions: Input the length and width of the building, as well as the eaves and gable overhang dimensions.
- Input Roof Pitch Angles: Provide the upper and lower roof pitches.
- Provide Run or Rise Details: Enter either the run length or rise height for the upper or lower roof segment.
- Calculate the Remaining Dimensions: The calculator will automatically determine the remaining roof details, such as rafter lengths, roof segment areas, and attic volume.
If using the half-circle method, you’ll only need to input one of the roof pitch angles, as the calculator will use the relationship between the upper and lower pitches to determine the other.
Average Cost for Gambrel Roof Installatio
Costs for a gambrel roof can vary based on materials, labor, and roof size. Below is a table of the average costs involved in gambrel roof installation in the U.S.
| Cost Component | Average Cost per Unit | Comments |
|---|---|---|
| Rafters (Wood) | $3 – $10 per linear foot | Cost varies by wood type (e.g., pine, cedar). |
| Roof Sheathing (Plywood/OSB) | $1.50 – $3 per sq ft | Covers the entire roof area before shingles or metal. |
| Roofing Material (Shingles/Metal) | $4 – $10 per sq ft | Asphalt shingles are cheaper; metal roofing is more durable. |
| Labor for Framing & Installation | $50 – $100 per hour | Labor costs depend on location and contractor expertise. |
| Insulation & Ventilation | $1 – $2 per sq ft | Improves energy efficiency; necessary for livable attic spaces. |
| Permits & Inspection Fees | $200 – $600 (flat fee) | Varies by local building codes and regulations. |
| Disposal & Cleanup | $0.20 – $0.50 per sq ft | Removal of debris and old roofing materials. |
Example Cost Estimate
For a gambrel roof with a total roof area of 2,000 sq ft, an estimate could be as follows:
| Component | Calculation | Estimated Cost (USD) |
|---|---|---|
| Rafters | 1,000 ft x $6 | $6,000 |
| Roof Sheathing | 2,000 sq ft x $2.50 | $5,000 |
| Roofing Material (Shingles) | 2,000 sq ft x $6 | $12,000 |
| Labor | 80 hours x $75/hr | $6,000 |
| Insulation & Ventilation | 2,000 sq ft x $1.50 | $3,000 |
| Permit Fee | Flat fee | $400 |
| Disposal & Cleanup | 2,000 sq ft x $0.30 | $600 |
| Total Estimated Cost | $33,000 |
These estimates can vary greatly based on material choices, roof size, and regional labor rates.
Other Considerations for Gambrel Roofs
Advantages of a Gambrel Roof
- Maximized Attic Space: The dual-pitch design provides more headroom.
- Better Water Runoff: Steeper lower pitch sheds water and snow more effectively.
- Cost-Effective Framing: Simple design with fewer rafters compared to other roof types.
Disadvantages of a Gambrel Roof
- Maintenance: Complex structure requires regular inspections and maintenance.
- Limited in High-Wind Areas: Not ideal for regions prone to hurricanes or strong winds.
Tips for Reducing Costs
- Material Selection: Choose affordable yet durable materials that suit your climate.
- DIY Preparation: If skilled, handle tasks like insulation and debris cleanup to cut labor costs.
- Get Multiple Quotes: Compare costs from various contractors to ensure the best price.
By using the Gambrel Roof Calculator and understanding the associated costs and considerations, you can confidently design, measure, and budget for your gambrel roof project.
